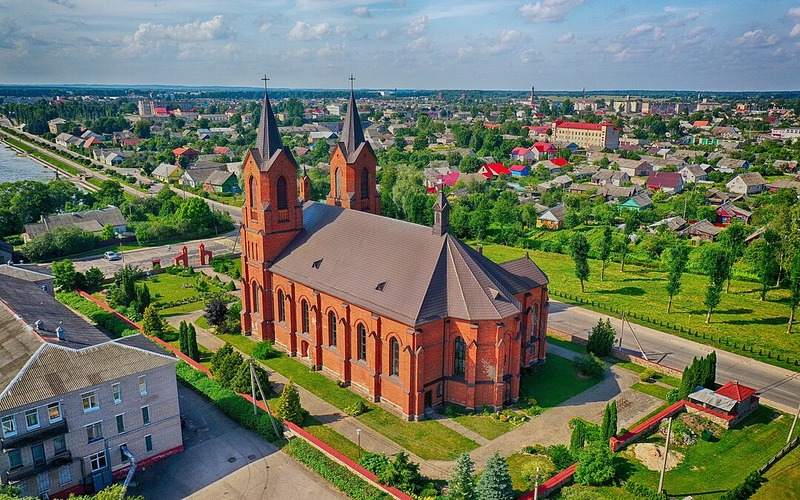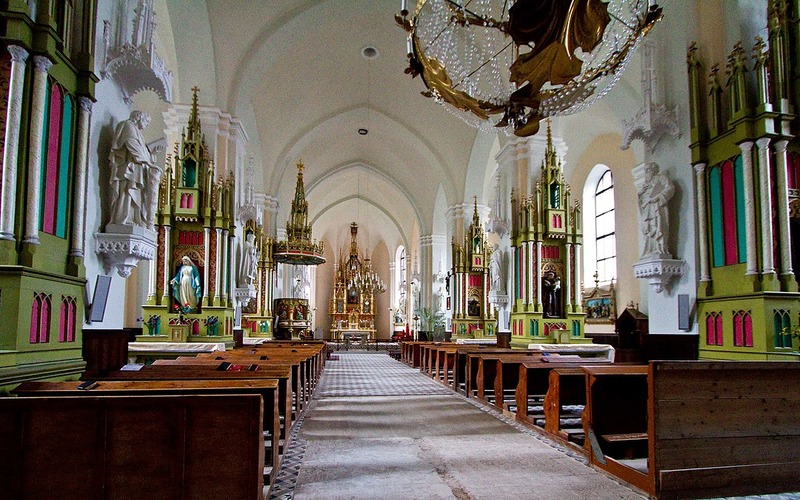- Vitebsk region, Miory District, Miory, Kirova street, 3
About the Church
The Miory catholic church is a Neo-Gothic architectural church-house featuring a three-nave structure and a five-sided chancel, accompanied by a sacristy on the southern side. Its dimensions measure 35.5 by 21 meters. Flanking the main facade are two towering spire-adorned towers. The church's walls are reinforced with massive stepped buttresses, while its facades are embellished with rosettes and slender lancet niches.

The Church of the Dormition of the Mother of God
History
In 1907, the old wooden church was replaced with a red brick Neo-Gothic-style church designed by the Vilnius architect Antoni Filipovich-Dubovik. The project was financed by Priest Yuzef Borodich with the support of voluntary contributions from parishioners.
In 1951, the church was temporarily closed and used as a grain storage facility, but by 1956, it was returned to the faithful, and in 1957, it was reconsecrated under the patronage of the Dormition of the Virgin Mary. The church houses 19th-century icons and also features gravestones of the Svyatopolk-Mirsky dukes embedded in the side wall. At the end of the 20th century, the monument to the unborn child (artist A. Dranets) was installed behind the apse.
.jpeg)
The church contains icons such as the "Mother of God of the Rosary" and «Saint Joseph with the Infant" (early 19th century), "Black Madonna of Częstochowa" (1878), and a wooden sculpture of the "Crucifixion" (19th century).

The Church of the Dormition of the Mother of God Inside